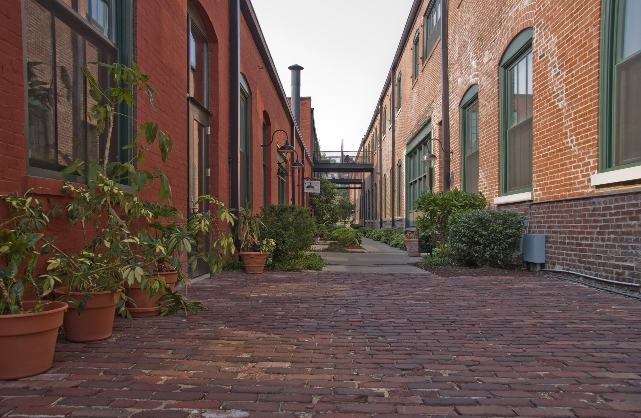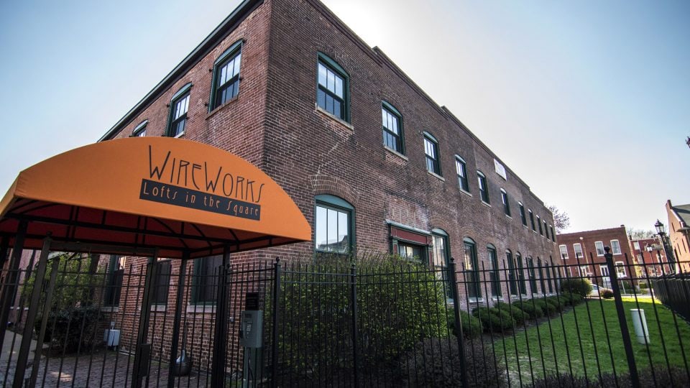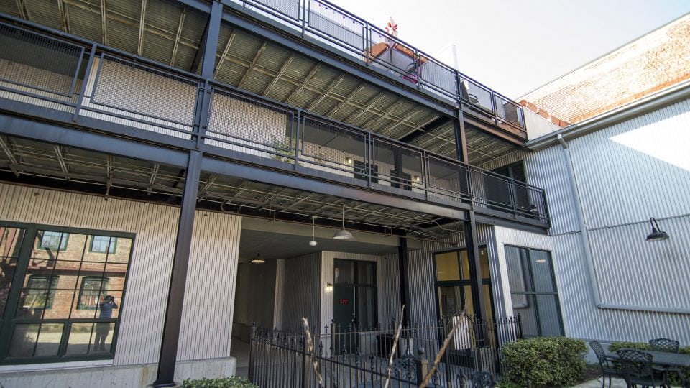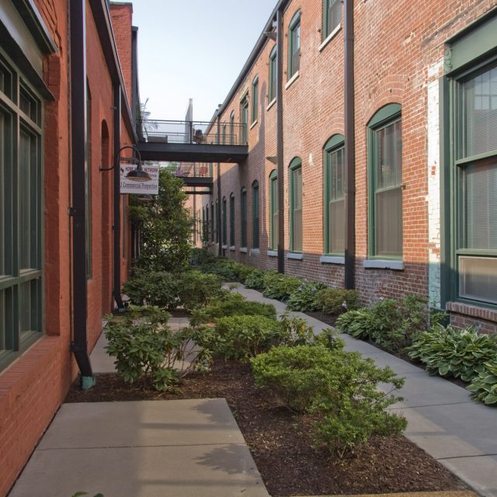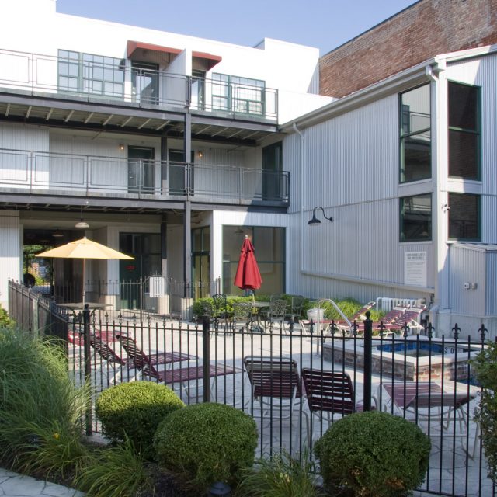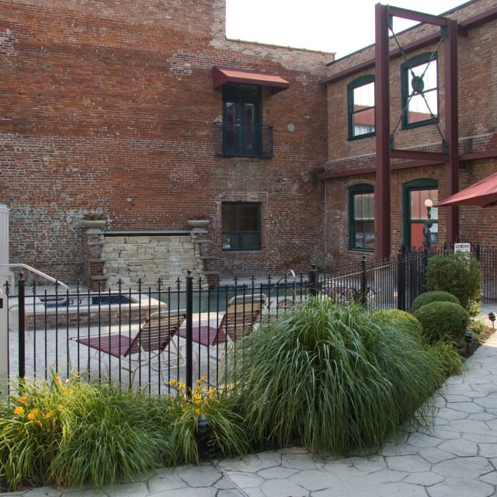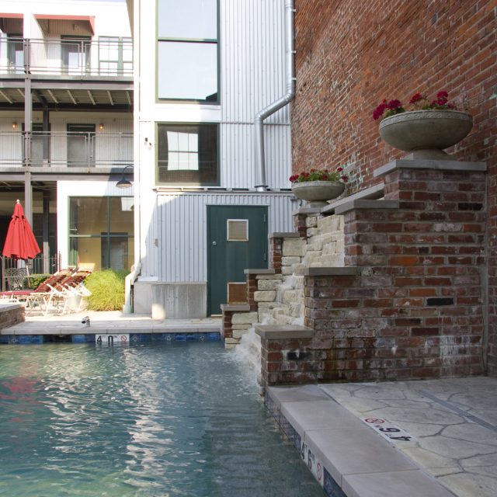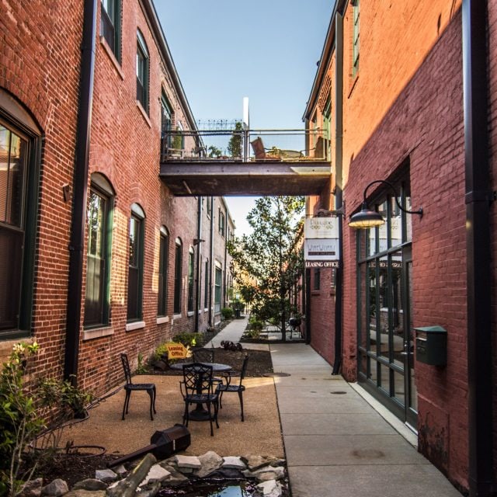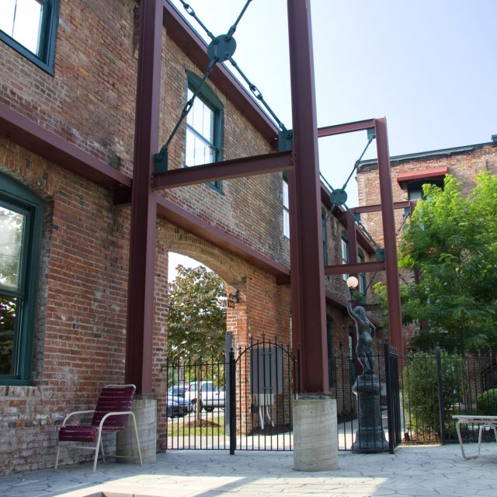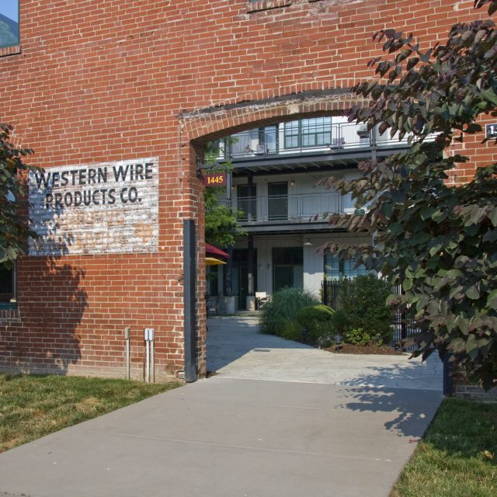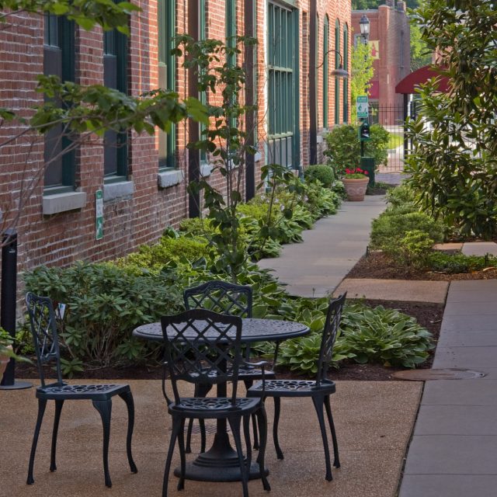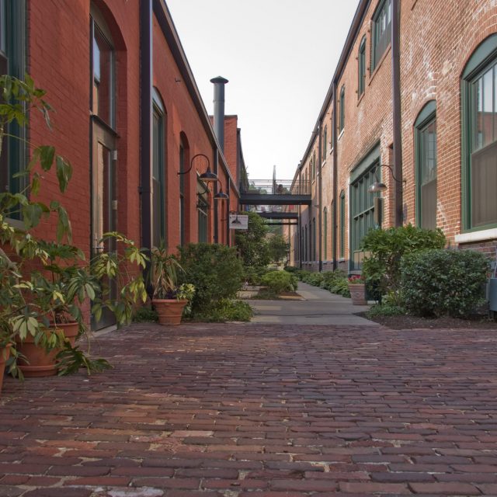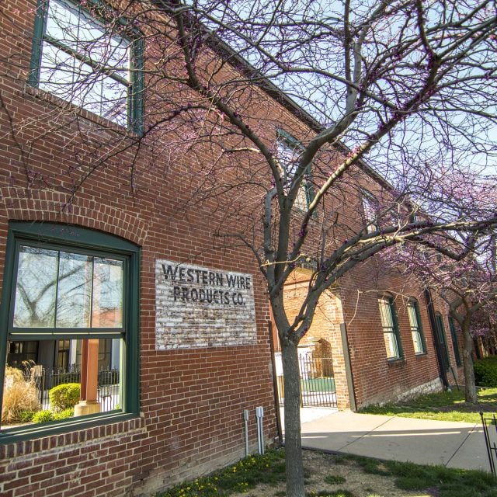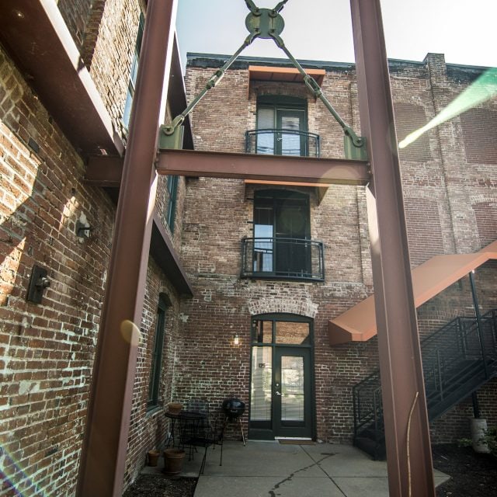Wireworks Lofts
Wireworks is the conversion of a wire producing factory into 94 rental lofts and 8000 square feet of retail and office space on the ground level, including SqWires Restaurant. The total project comprises 130,000 square feet in five connected buildings. Missouri and Federal Historic Tax Credits helped to finance the project. During construction, one of the existing buildings caught fire, burning out the interior and leaving only the masonry walls standing. Rather than re-build, the interior space became an enclosed courtyard. A new building was added to enclose the exterior space that features balconies overlooking the pool.
Location: Lafayette Square
Client: Parkside Development
Cost: $12 million
Completed: 2006
This project was designed under Tom Cohen’s former firm, Johannes/Cohen Collaborative, Inc.
BEFORE/AFTER (slide the arrow to see the difference!)



